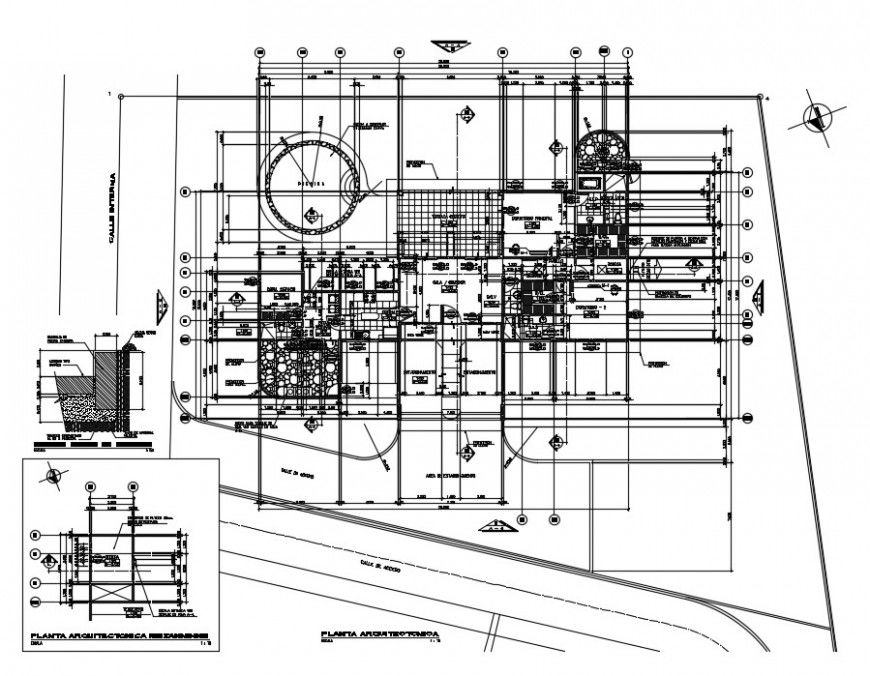2 d Cad drawing of Two bedroom house auto cad software
Description
2d Cad drawing of Two bedroom house autocad software detailed with living room and dinning area and other kitchen layout with crockery unit and store room and wash area and common toilet area and orher detailed two bedroom with attached toilet area and dressing roo.
Uploaded by:
Eiz
Luna
